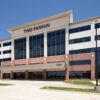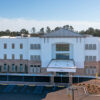Fairfield, CT: Hartford HealthCare Fairfield Cancer Center, a Care Partner of Memorial Sloan Kettering Cancer Center; 25,000 SF Cancer Center includes the first Varian Ethos Radiation System in Connecticut. Concord provided project management services for the fit-out of the Cancer Center.

Valley Health System – The Valley Hospital
Paramus, NJ – 875,000 square foot replacement hospital featuring 370 universal patient rooms, a 72 private room Emergency Department, 25 operating/procedure rooms, Intraoperative MRI suite, 22-bed NICU, and 42 postpartum rooms. The facility also includes a 2MW Co-generation Plant and a 1,577 space parking garage. The hospital is LEED Gold certified.

Women’s Hospital of Texas MOB
Houston, TX – 5-story, 125,000 sf medical office building which includes a 2,200 space parking garage. The facility includes a linear accelerator, offers medical oncology and various women’s health services. Concord provided owner’s representative services to Healthpeak Properties for the project.

City View Medical Office Building
Nashville, TN – 176,000 sf, 6-story multi-tenant medical office building, including Sarah Cannon Research Institute, located on the TriStar Centennial Medical Center Campus.

USA Health – Mapp Family Campus MOB
Fairhope, AL – 3-story, 51,000 sf medical office building on the USA Health Mapp Family Campus that houses Baldwin Family Medicine and multiple specialty practices.

Cincinnati Children’s Critical Care Building
Cincinnati, OH – 8-story, 632,500 sf, 249-bed critical care facility providing advanced technology services including newborn and pediatric intensive care, cardiac care and bone marrow transplants.

HCA Florida Orange Park MOB
Orange Park, FL – 66,000 sf medical office building providing physician offices and a Women’s Center.

Kirby Therapy & Wellness Center
Monticello, IL – 40,000 sf Therapy & Wellness Center for Kirby Medical Center’s outpatient physical therapy, occupational therapy and speech therapy programs. Services also include a cardiac rehab program, an aquatic therapy pool, and fitness center.

Cleveland Clinic Mentor Hospital
Mentor, OH – 96,000 square foot Cleveland Clinic Mentor Hospital completed in June 2023. Features 34 inpatient rooms, 19 emergency beds and 4 operating rooms. Additional services include laboratory, imaging and emergency services.

CWRU/Cleveland Clinic – Health Education Campus
Cleveland, OH – The Sheila and Eric Samson Pavilion is a 477,000 sf building jointly developed by the Cleveland Clinic and Case Western Reserve University (CWRU). Integral to its mission of interdisciplinary collaboration, the building houses the CWRU School of Medicine, School of Dental Medicine and the Frances Payne Bolton School of Nursing as well […]

Hartford Hospital – Bliss Building Expansion
Hartford, CT – 50,000 sf, 4-story addition includes 18 new critical care beds, 5 operating rooms, a 10-bay pre/post recovery area, state-of-the-art MRI, and diagnostic imaging services.

Hartford HealthCare HealthCenter – Mystic
Mystic, CT – Hartford HealthCare’s 47,000 SF state-of-the-art HealthCenter. Services include Primary Care, Concierge Medicine, Cardiology and Vascular Services, Neuromuscular Services, Neurosurgery Services, Pain Management, Movement Disorders Center, Imaging Services and Hartford HealthCare Rehabilitation Network. Photography by © 2019 Halkin Mason Photography LLC

Hartford HealthCare – Ambulatory Care
Hartford HealthCare Family Health Center, Southington, CT – 39,956 sf, 3-story facility. Concord assisted with the core/shell development structuring and provided project management services for all of the interior fit-out of tenant suites for Hartford HealthCare. These included Healthy Aging, Hospital of Central Connecticut Rehabilitation Network, Ayer Neuroscience Institute, Hartford Hospital Session space, HHCMG-Cardiology, HHCMG-Primary Care, and HHCMG-Endocrinology. […]

Hartford HealthCare Center for Education, Simulation & Innovation
Hartford, CT – 40,668 SF world class training facility on the Hartford Hospital campus for healthcare professionals to simulate a variety of realistic scenarios. Features a mixture of procedure and teaching labs including resuscitation, patient room traumatization, an OR with surgical robotics and wet lab task training labs.


